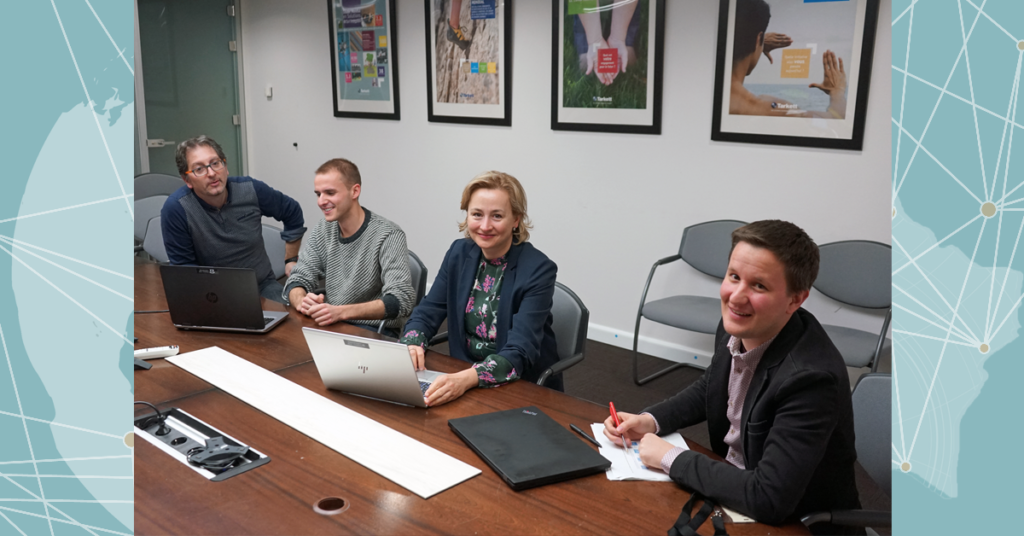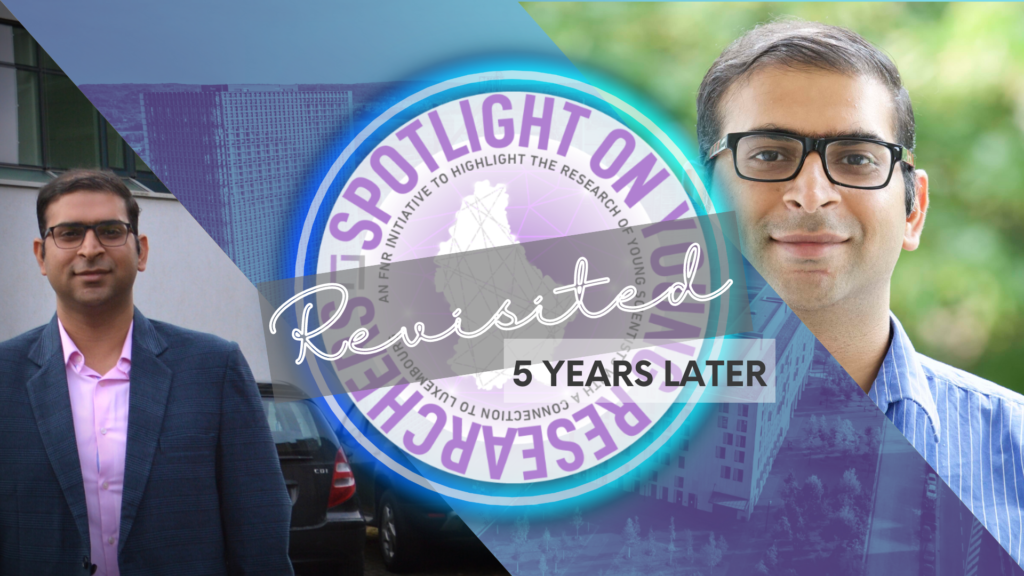Many residential houses are built so that they scarcely use energy. This can also be done with industrial buildings. It just needs a different approach.
When preparing soup this is no problem: if you need to make a double portion, you simply add double the amount of ingredients. And if you need 10 portions then you need 10 times the amount.
This principle of proportionality can be applied to many areas – but not to all. Pascal Brinks has special expertise in one field in which the last is the case.
During his AFR-PPP doctorate, the 35-year-old specialised in nearly zero energy industrial buildings, i.e. in industrial buildings where the energy consumption is or should be as minimal as possible.
His thesis was completed under the supervision of a professor at the Technical University of Kaiserslautern. However, most of his time the doctoral candidate spent with Luxembourg-based Astron, a company specialising in industrial buildings that forms part of the Lindab group.
Insulation: sometimes less is more
Should you follow the same planning approach as a chef, then all you need to do is make a projection of the cost of saving energy for residential homes onto the size of industrial buildings. That however is the wrong approach according to Dr Brinks.
The construction engineer informs us that it starts with the base plate. For a residential building the base plate is usually of a uniform insulation thickness. This prevents heat from escaping into the ground.
With a large base plate, Dr Brinks says that it is not much use insulating the middle with the same thickness as the edges, since the earth below is significantly warmer in winter than it is below the edges of the base plate. From an energetic point of view, therefore, it can be more useful in some circumstances to do without insulation in the middle.
“Another problem is that industrial buildings are used in a completely different way to residential buildings”, he explains. “For example, where many machines are producing a great deal of heat in a building, this must be taken into account in the planning.”
Nearly zero energy buildings: mathematical model identifies weaknesses
In the evaluation of overall energy efficiency, Mr Brinks investigated where the weaknesses are, and developed a mathematical model based on this with the aid of which possible energy losses could be identified more clearly.
Among other factors is the differing heat conductivity of the various parts of the building that results in “thermal bridges” and thus loss of energy.
“There are many “thermal bridges” in steel constructions which cause complications”, says the construction engineer. He added that this offers considerable research potential.
An academic approach to research with a high degree of practical application
Mr Brinks had the opportunity to complete his doctorate as a research fellow at a university. But the structural engineer found a way of combining academia and industry.
The best way forward for the 35-year-old was in public/private partnership. “Practical application is a huge advantage”, says Mr Brinks. “At Lindab I could test my research findings thoroughly”, he added, which would not have been possible by just graduating at university.
The doctoral candidate was helped by an AFR-PPP grant from the FNR. “This involved a great deal of work, since I had to produce a complex exposé”, says Mr Brinks. On the other hand, the FNR facilitated his efforts with a very non-bureaucratic approach. “I had a budget for further training and conferences that I could allocate as I wished”, he says. This way, he was able to gain experience and knowledge, not only in large buildings, but also abroad.
Having completed his doctorate he is still at Astron, where he can put the fruits of his research into practice.
This case study was originally featured in the FNR 2015 Annual Report
Photo (c): Uwe Hentschel









